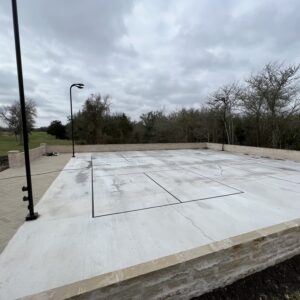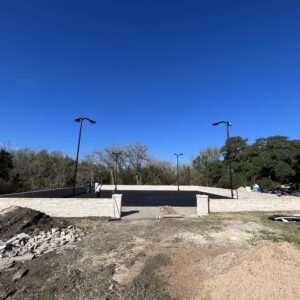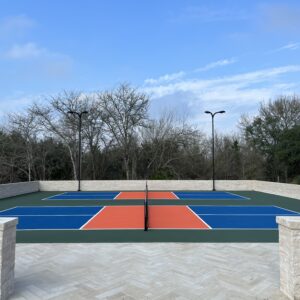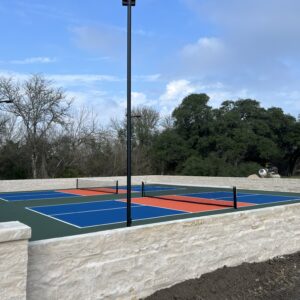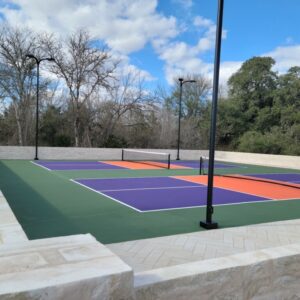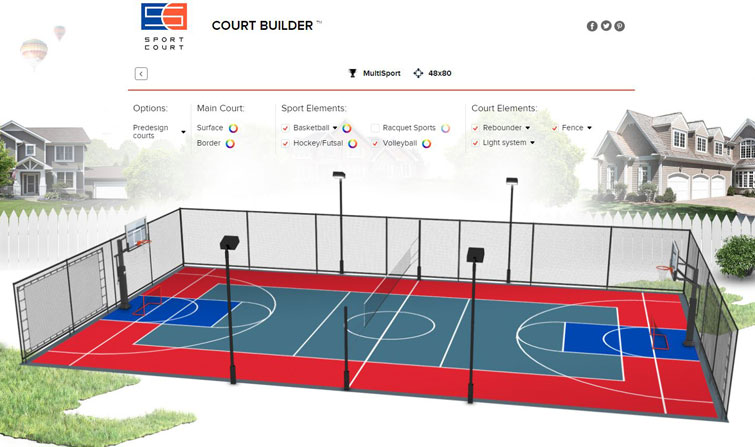Design Process:
One of the many benefits of working with Sport Court of Austin is our flexibility and commitment to meeting your needs, whatever they may be! The Schanen project was a double pickleball court we recently completed in which we were able to incorporate alterations and adjustments to the initial plan to ensure the final design not only met but exceeded our client’s needs. Below is a snapshot of the factors and decisions that went into the design process, as well as progress photos to help visualize how we got from the initial plan to the final design.
Originally, the Schanen job was designed to be a 64 ft. by 110 ft. tennis court, with tall chain-link fences surrounding the perimeter of the court. However, after consideration of price, space, and personal needs, the customer decided to take the project in a different direction. After brainstorming and collaborating with the client, Sport Court of Austin created the design alteration shown in the image to the right. This new design resulted in a 64 ft. by 64 ft. side-by-side pickleball court, with a 3’ rock wall barrier surrounding the perimeter. Next, it was time to build.
The Build:
- Post Tension concrete slab is poured
- Lights, pickleball posts, and temporary pickleball playing lines are added so that the customer can play while the remaining work is completed
- Masonry wall to match the 1800s historical cabins on the property’s mason work is completed
- 3 coat Acrylic painted surface applied
- One last change- blue to the purple playing court
Attached to this post you can see progress photos detailing the process from start to finish!
- 3′ rock wall barrier built and lights installed
- First layer of paint
- Pickleball Court, Schanen – Evergreen, Bright Blue, Orange
- Initial color design
- Initial color design
- Initial color design
- Final product

